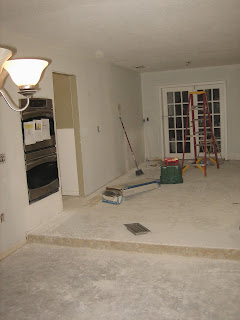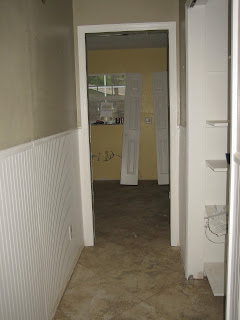Ok, let's start here. This stuff on the wall use to have a mirror on it. Right now it looks like a rock climbing wall. It is like a tar substance and we are just going to rip it off and patch it.
As you move the camera to the left towards the arch that leads to the Dining Room
The through the arch and move to the right and there was where the kitchen was. :) Lots of electrical wires (out of code), now everything is tucked away and to code. As you can see in the background the two windows, one is lower than the other. We want to bring the low one up to make way for more countertops.
This window will be going up to above countertop height. I will miss the lower part though because it was a beautiful view of the pool.
Two fresh windows, the eyelashes of the room.
That looks much better when you are looking down the room.
The amount of dust was ridiculous.
This looks back from the double doors to the Dining Room where the arch is.
Now for Kilz to prep the new drywall and hide the other colors.
Now comes the color. I know it was red before but I want and need light in this room. When hubbie walked in from work he said "Wow not that is YELLOW." After it dried it looked a lot better. LOL
Back from the arch in the Dining area.
Now about that issue with lights. I want florescents but I did not want the industrial ones that were in the ceiling before.
I found these at Home Depot and fell in LOVE! They put off a lot of light and are perfect for the ceiling.
Now FLOORING. Since I work for a flooring company I get to look at options all day. I love wood but was not willing to commit to it since we have the pool. If you really want to damage your floors install wood near a pool entrance and exit door and bam, swollen floors. Mohawk flooring just started carrying these tile floors called Stage Pointe. It has Reveal Imaging, the picture above is before I go to clean it, the grout haze is still on it.
This looks back through the arch to the Living Room.
The kitchen is Villareal Almond Spice, they look so beautiful in person. We needed something with a little jazz since the cabinets are going to be white.
The kitchen is starting to come together SLOWLY.
This is the step down from the Kitchen to the Dining Room. You can see the decorative listello at the top of the step. On the face of the step we went with the Stage Pointe. This is a close up of the listello. It was a discontinued product we had from another job that had just enough pieces to do what was needed. All the doors in the house have this as a threshhold.
Looking back from the kitchen to the Dining Room.
This is the Hall from the Foyer to the Kitchen.
This is the Master Bedroom door looking out to the Living Room. We did the "wood" floors again in the Master Bedroom.
We decided to tear out the Master Shower as well since we were making a HUGE mess. We took the drop ceiling out to bring the tile up to the 8' ceiling.
The wall tile was discontinued and something we had sitting in the warehouse. Lucky me I have always LOVED this tile. :)
The decorative listello strips are Stone Treasures Caramel Splash 12x12 sheet tiles. We cut them into strips and did two rows.
This was before it was grouted.
Another close up of the Stone Treasure. It has glass tile mixed in with stone.
We tiled the ceiling of the shower.....
and the shower floor to match.
Right now we are done with the shower, have some of the lower cabinets in the kitchen and painting done. I will post those in a week when we get more done......signing off again for now. :)




























Cool! Looks quite interesting. Remodels are just like new when you're done. Have fun!
ReplyDeleteWhat color stage pointe tile did you lay? :)
ReplyDeleteGive the kitchen a complete makeover with a Vigo kitchen set that includes an apron front corner sink faucet, soap dispenser, matching bottom grid and sink strainer. The faucet features a spray face that resists mineral buildup and is easy to clean.
ReplyDeleteThis beautiful double bowl kitchen sink dresses up your kitchen decor while adding durable elegance with its satin, stainless steel finish. In addition, since it is an sink for kitchen it doesn't interrupt the natural flow of your kitchen counters, and it allows you to easily sweep countertop messes directly into the sink for cleanup.
Commercial grade satin finish makes cleanup as easy as wiping the surface with a damp cloth. All stainless steel sinks come with free kitchen sink undermountincluding a fitted stainless steel bottom grid with non-scratch rubber bumpers.
Reno Matte Stone Farmhouse sinks have impressive looks small kitchen sink that stand the test of time. Nonporous and solid core, you'll never see chips exposing an ugly porous sub-layer.
Our dual mount granite sinks create an instant style upgrade for the kitchen. Constructed from 80% natural granite, with the look and feel of real stone, these modern granite sinklook striking in a variety of settings. Clean lines and thoughtful design details highlight the organic elegance of granite, for an eye-catching look with contemporary appeal.