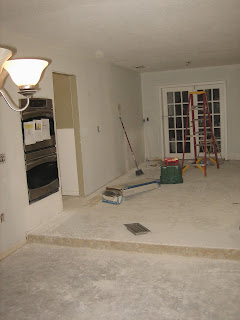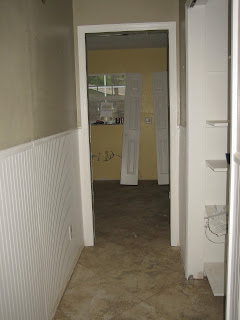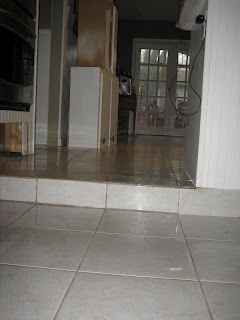Wow! Is it almost the end of February!! These first two months of the year have been so wonderful and blessed. Hubbie and I still have great jobs and still have a roof over our heads and food on the table. We were starting to save for the kitchen remodel when fate jumped in.
Let me back up a little, we bought a foreclosure and knew it needed work. We bought this house because it is in a nice neighborhood, I literally grew up in the house next door and the school system can not be beat. Our goal along the way was to ONLY pay cash for any updates. So far we have done the following:
1) Replaced the old roof
2) Pushed out the walls from the walk in closet to make it bigger.
3) Replaced the solar heater for the pool
4) Replaced the heater for the Jacuzzi
5)Rebuilt the kitchen pantry
As I said before we were saving for the kitchen and ALL the flooring in the house. When like I said above FATE took over. The kitchen is from the 70's and the cabinets had been painted over and over and over. The drawers are so worn out and there is no storage space at all. There is a wall sticking out that needs to come down, I know it was supposed to be a breakfast nook, but it is soooo not needed. There is a dining room on the opposite side. The ceiling is lower in just the kitchen and I know it was all the rage in the 70's but not anymore.
So back to the story, I was getting ready for work and walked through the front Living Room and noticed a small puddle on the floor, we have dogs so I was thinking drool. I wiped up the mess and moved on with my day. My hubbie was off that day and he called me at work to say there was a big puddle in the dining room. Our dining room and living room step down from the kitchen area.
I told him maybe it was the dishwasher and to shut the water off under the sink. When I got home there were towels on the floor and we were now looking for what was causing that nice waterfall on the step down. I called a plumber and he we have used him before and he immediately found that the copper pipe behind the wall had sprung a leak under the sink. As you can see below he dug out the wall and replaced the pipe.
Then we pulled out the washer next to the sink, it must have been an ongoing leak because there is mold growing up the wall behind that.
This is behind the dishwasher, that is mold and dirt and water. Lovely, I swear I am a clean freak, I do not live like this.
Now you see why I wanted to replace all the floors. This tile is about 20 plus years old, very glossy and slippery and just UGLY.
You can see where the water has started popping tiles. This is good, less work to remove the tiles.
From the step down you can see the tiles pulling away.
The water came out 3 tiles from the step down and without the towels there would have one further.
The plumber called a water remediation team to try to get them to help dry it all out. A lot of the walls in the area already had water wicking up the walls.
These fans are to dry out all the water under the cabinets. They had to drill holes around the bottoms to get the rest of the water out.
This machine had tubes going into the holes to dry out under the cabinets. All of these were in our house for four days. They were so loud!!
That other tall machine is a dehumidifier. They had three of these in the house and oh my stinkin' heck. Every morning I woke up SO thirsty! My sinus passages were DRY and hubbie said he felt like he took 6 sinus pills in one shot. I have a box of Puffs Plus with lotion tissues next to our couch in the Great Room, they were dried out. By the last day I was praying the yellow meters would not show water so they would take them out.
Luckily the insurance company is replacing the existing cabinets and a lot of the floors. So whatever they are not paying for we are trying to do to save money. My wonderful brother-in-law, Marvin, helped me take down the upper cabinets.
Above the cooktop as in the picture above, there was a row of cabinets. We are not going to put those back up, it opens the room more. The drop ceiling as well is going next.
The wall on the right, behind the ladder is going as well. The french doors in the background lead to the Florida Room. I LOVE that room, I have Girls Night Out parties in there.
This is looking from the florida room side towards the Dining Room
We just had the insulation blow in 6" deep and now this area will have to be redone. Once the ceiling goes.
See how much more open it will make it.
This is from the Foyer Hall looking to the kitchen. The window looks out to the pool area.
See the wall in the background. Next time it will be gone. I CAN'T WAIT!!!
The double ovens I had installed when we moved in. I work for a flooring company and a builder we worked for was redoing their model center. This was just installed and they wanted the other model oven. This is the GE Profile with convection. They sold it to me brand new for $400.00. I had it sitting in my parents garage before we ever bought this house. Every house we looked at I looked at the kitchen first to make sure it would work. This house had a single wall oven built in, we ripped it out, re-framed the wall and installed. I can not live without this toy.
I will kep you updated, this weekend we are taking the rest of the cabinets out and hopefully the wall and ceiling are going next. Luckily the wall is not load bearing otherwise my plans would have to be changed.









































































